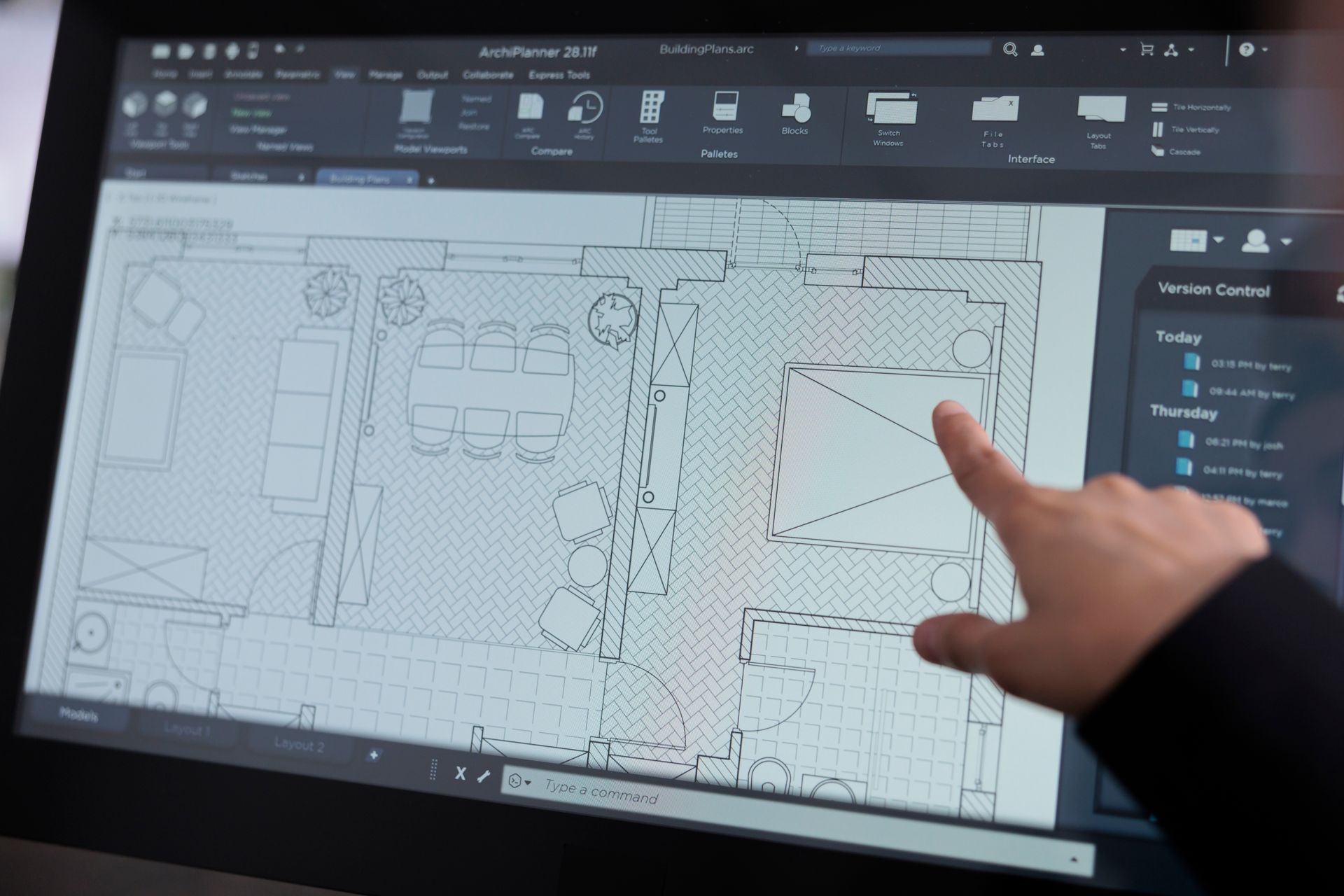Door & Window CAD Solutions in Torrance, CA
At CADWEST Digital Design & Printing in Torrance, CA, we offer specialized CAD drafting services focused exclusively on windows, doors, and hardware detailing. These drawings are often critical in new construction, renovation, and permitting processes, particularly for projects involving custom openings or high-performance assemblies. Our detailed CAD deliverables serve architects, contractors, and manufacturers who require precise, fabrication-ready documents tailored to exact field conditions.
CAD Drawings for Windows and Glazing Systems
For both residential and commercial projects, window design and placement must be handled with precision. Our CAD services support the technical documentation required to properly specify, fabricate, and install window units to meet structural, aesthetic, and energy performance needs.
Custom Window Detailing
We create elevation drawings, section cuts, and dimensioned callouts that illustrate frame profiles, sill conditions, and mullion locations for custom or non-standard openings.
Glazing Schedules and Placement Plans
Our drawings include location-based window schedules that correlate with floor plans and elevation views for accurate tracking and installation.
Energy Code & Egress Considerations
Where required, we incorporate notations to demonstrate compliance with California Title 24 energy codes and egress clearances for habitable rooms.
Door Shop Drawings and Architectural Layouts
Accurate door documentation is essential for construction and submittal sets. We provide fully detailed door shop drawings that include swing direction, hardware layout, head/jamb/sill sections, and labeling that aligns with architectural or engineering sheets.
Swing & Orientation Plans
We draw each door to scale, indicating hinge locations, swing arcs, fire-rating status, and egress direction—essential for fire code review and ADA compliance.
Head, Jamb, and Threshold Details
Our CAD sections clarify door framing conditions, hardware backsets, sealant details, and connection points for various door types including wood, hollow metal, and aluminum storefront.
Door Schedules with Hardware Notes
We provide clean, coordinated schedules that list door types, sizes, frame types, finish materials, and associated hardware—including closers, locks, kickplates, and vision panels.
Integration with Building Envelope and Wall Systems
Windows and doors are not stand-alone features—they interact directly with framing, insulation, and cladding systems. Our drafting process accounts for how each opening integrates with adjacent structural and envelope assemblies.
Wall Section Coordination
We provide enlarged wall sections that show door and window assemblies within the context of sheathing, insulation, and cladding.
Flashing and Waterproofing Indications
Where specified, our drawings may include typical detailing for flashing, pans, sealants, and water control measures.
Fire & Acoustic Separation Details
For rated assemblies, we note continuity requirements for fire-resistive walls and sound attenuation materials to ensure compliance.
CAD Support for Submittals and Fabrication
Many door and window packages require formal submittals for architect approval or fabricator sign-off. We prepare CAD drawings in coordination with manufacturer cut sheets and project requirements to streamline approval workflows.
Submittal-Ready CAD Sheets
We format drawings according to standard sheet sizes and naming conventions, with title blocks that reflect the project scope and phase.
Coordination with Manufacturers
Our drafters can work from supplied technical literature and templates from major window and door brands to produce compliant, buildable CAD files.
Revisions and Redlines
We process architect or GC redlines quickly and accurately, maintaining revision tracking throughout the document lifecycle.
Supporting Torrance, CA Projects and Beyond
CADWEST Digital Design & Printing is trusted throughout Torrance, CA and the South Bay for its technical CAD services focused on doors and windows. Our familiarity with regional code requirements, Title 24 compliance, and jurisdictional submittal standards enables us to provide documentation that aligns with local building department expectations. From high-performance glazing on new commercial façades to interior tenant fit-out doors in mixed-use developments, we support each stage of the construction process with clear, accurate drawings that streamline communication and approvals. Our door and window CAD solutions are used in custom homes, retail storefronts, apartment buildings, office renovations, and educational facilities across Torrance, Redondo Beach, Carson, and Lomita.







