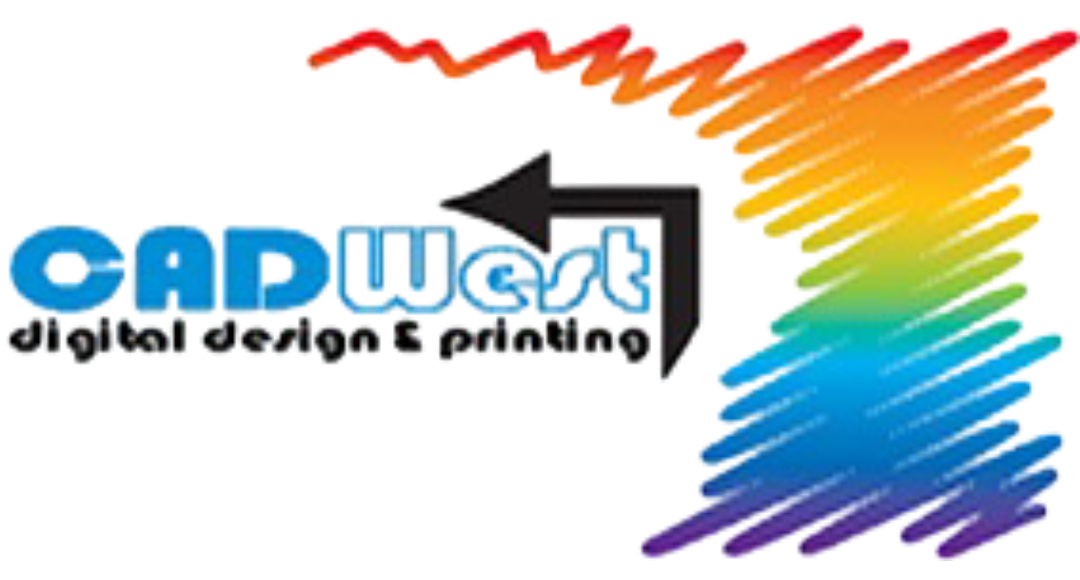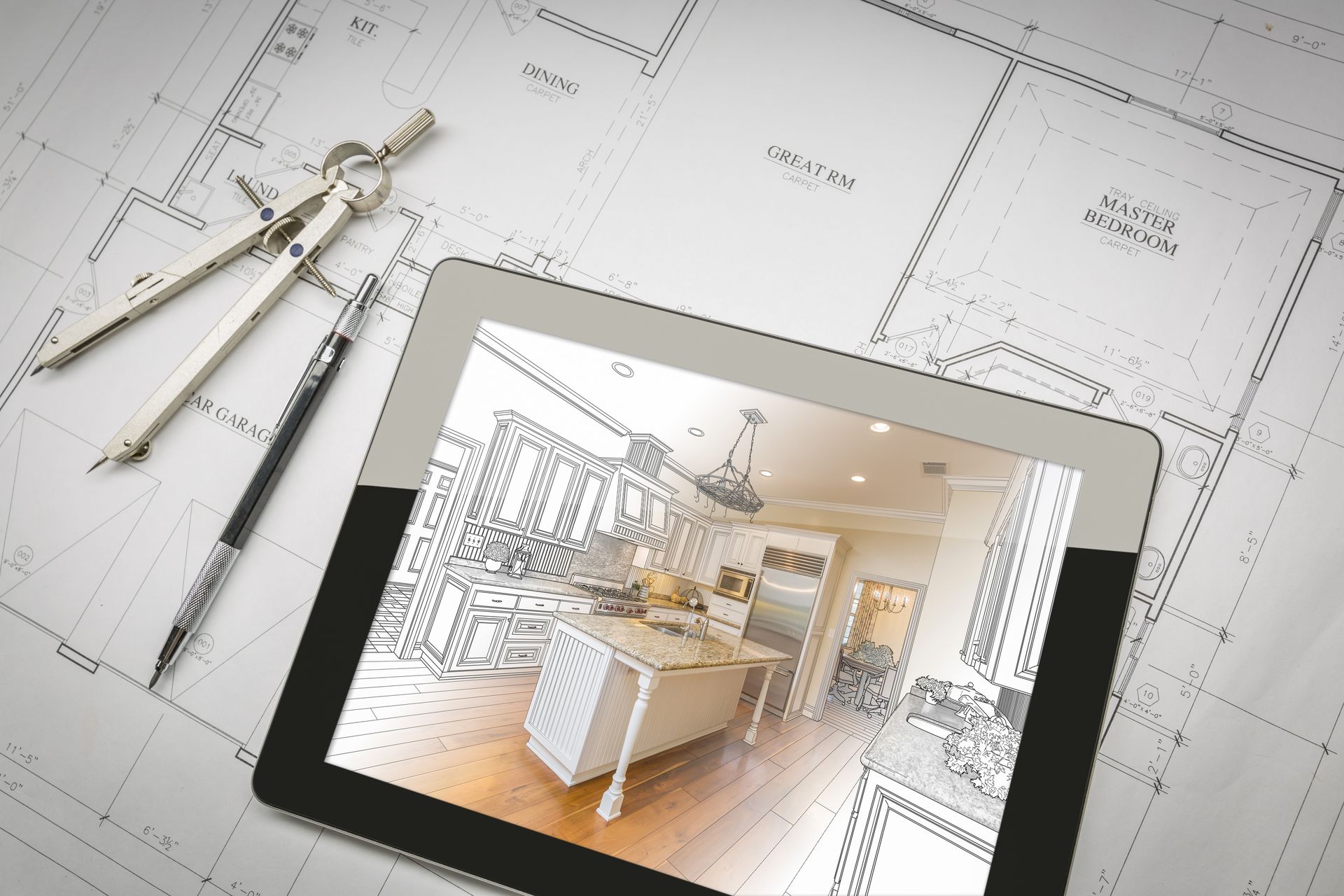Design & Drafting Services in Torrance, CA
At CADWEST Digital Design & Printing in Torrance, CA, our core design and drafting services provide technical precision and architectural clarity to meet the needs of residential and commercial clients. Whether you're submitting plans to a local building department or coordinating construction drawings with engineers, our drafting team ensures compliance, consistency, and accuracy in every set of plans.
Residential and Commercial Drafting Projects
Our drafting services support a wide range of building types, including single-family homes, multi-unit residential developments, office suites, and retail tenant improvements. We translate client vision into technical construction documents that meet Torrance building codes and Southern California structural standards. Our drafters are experienced in developing architectural drawings for:
Single-Family and Custom Homes
We produce floor plans, elevations, roof layouts, and site plans tailored to the dimensions, lot orientation, and zoning restrictions of your specific property.
Commercial Tenant Improvements
We draft layouts for office, medical, and retail spaces based on functionality, ADA requirements, and local occupancy classifications.
Accessory Dwelling Units (ADUs)
We provide complete permit-ready drawing sets for detached and attached ADUs in compliance with California’s ADU legislation.
As-Built Documentation and Site Plans
For property owners, developers, or contractors working with existing structures, we offer accurate as-built drawings created from on-site measurements. This service is especially valuable for remodeling, additions, and change-of-use permits in Torrance and nearby municipalities.
Our as-built services include:
On-Site Field Measurement
We physically measure interior and exterior dimensions, ensuring accurate representation of existing conditions for design and permitting.
Digitization of Existing Structures
We convert field notes into CAD drawings, ready for modification, review, and official submission.
Topographic and Site-Specific Plans
We generate base plans showing building footprints, setbacks, driveways, utilities, and landscape features for accurate site planning and design overlays.
3D Modeling and Visualization
In addition to traditional 2D drafting, we offer 3D modeling services to help clients visualize their designs before construction begins. Whether you're working with architects or builders, our models provide dimensional insight into space planning, material use, and layout sequencing. Our models are generated using industry-standard tools and can be exported in multiple formats for use in collaborative design workflows. Models can be applied to:
Concept Development
Visualize room proportions, ceiling volumes, and window placements during early-phase planning.
Design Approval
Use rendered images or walkthroughs to secure stakeholder sign-off or facilitate community review.
Permit Presentation
Enhance submittals with detailed perspective views and photorealistic renderings when required by certain planning agencies.
Permit Drawing Sets and City Submittals
Navigating city requirements for building permits in Torrance can be complex. We assist in preparing drawing sets that meet submittal checklists and formatting standards required by the Torrance Building and Safety Division and neighboring jurisdictions.
We draft and coordinate the full plan set including:
Title Sheets and Code Summaries
We document project data, occupancy classification, building codes, and general notes in the accepted formats.
Architectural Sheets
Floor plans, roof plans, sections, and elevations are drawn to scale and reflect structural and code-compliant detailing.
Coordination Pages
We work in tandem with engineers, energy consultants, and surveyors to incorporate structural, electrical, and Title 24 sheets where required.
Integrated Coordination and File Delivery
Our design and drafting process supports a collaborative workflow with professionals across trades. We deliver files in formats compatible with city review platforms, consultant software, and client preferences. We offer:
Digital CAD and PDF Output
All files are delivered in editable DWG format along with print-ready PDF sets for immediate use.
Revision Management
Our drawing management system ensures version control and tracking throughout the design process.
Coordination With External Consultants
We handle file hand-offs and integration with structural, civil, or MEP engineers, reducing time spent on format conversions or redrafting.
Serving Torrance, CA and Surrounding Areas
CADWEST Digital Design & Printing provides professional drafting services tailored to local permit requirements and zoning ordinances in Torrance, CA. We also serve nearby cities including Carson, Redondo Beach, Lomita, and the South Bay region. Our familiarity with area-specific building conditions, such as hillside overlays and coastal regulations, allows us to create accurate, approvable, and efficient plan sets. Let us help you move your project from idea to approval with expert drafting and support every step of the way.







